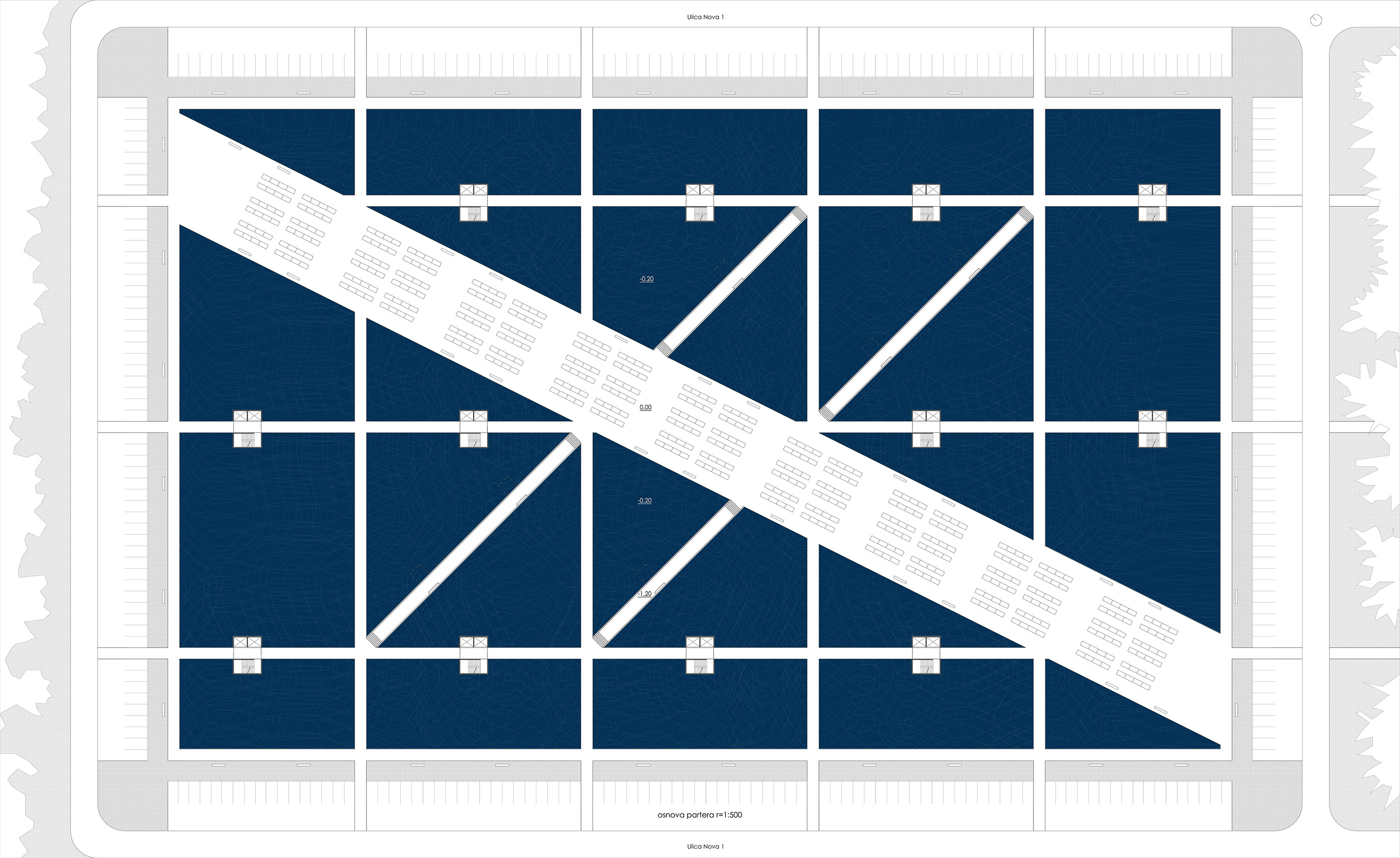

The research field of consists of an attempt to create separate semi-public space, using the interlaced, connectivity, thickeners, "Dosing" and interpolation architectural program private and public character with which help redefine the boundaries, shape and rhythm sets of family housing. The context, as well as the topic of the research, led to the decision to design a self-contained megastructure. A radical division of public and private space is happening by separating the residential area into higher levels and placing a drink that permeates the ground floor of the complex. The zone above the soil is the facilities, whether physical and functional of the intermediate, the content are furnished by the urban garden. Inside the tracks are multiple and transformable common spaces, interpolated so that all the residents have equal accessibility.